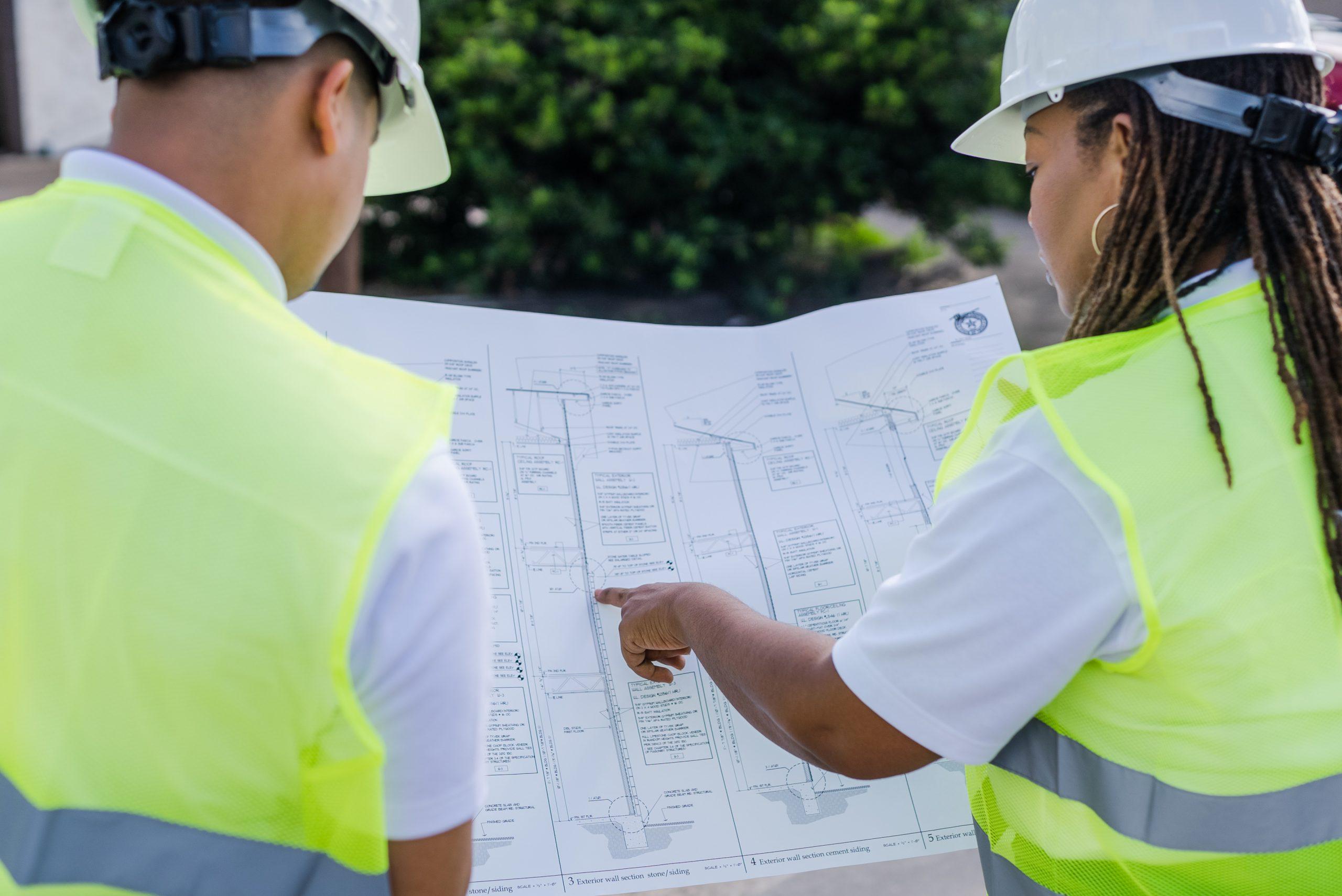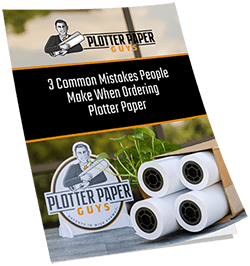The art of construction is something that humanity has been perfecting for centuries, if not millennia. Technical drawings are no exception to that. Yes, despite the intricacies and understanding required, many people still don’t understand their importance or the importance of using construction blueprint paper.
Large format printing and drawing is about more than just plotting a floor plan. It decides the materials, the schedule, and where contractors build things.
Now, if these drawings are so important, then surely the paper they’re printed on is even more so. Is the thought of choosing the right paper overwhelming? Don’t know where to start?
We’re experts in the industry and want to share our knowledge with you. This article is going to cover everything you need to know about construction plans, blueprints, and the paper required to see your project come to life.
What Kind of Paper Is Used for Technical Drawings?
Before we dive too much into the kinds of paper you’ll need, let us first look at what exactly technical drawings are. We know them by names like working drawings, house plans, and construction drawings, but they are most commonly referred to as blueprints.
A blueprint is a 2-dimensional “plan” that details the technicalities of a construction concept. It has all the project details and is a document that shows builders and construction teams what needs to be done on the project.
These documents come from designers, engineers, and architects and will specify what materials and components are required, as well as location and dimensions.
At its core, it is a flat, visual representation of how a 3-D structure will look when it’s finished. They may be done by hand, but common practice today is to have the designs drawn up digitally and then printed out in multiple copies. The paper they are printed on is important, as it will determine where and how they are used.
You want to ensure you are using the most appropriate paper for the job. For this, we want high-quality, rolled, bond printer paper.
What Is Construction Blueprint Bond Paper?
Blueprint paper of old was a special, coated paper that turned blue when exposed to light, yet remained white when kept in the dark. Blueprints were one of the earliest methods of duplicating plans and drawings. They are very thin sheets of paper, perfect for tracing and copying.
To get that blue effect, these rolls of paper were coated with a cyanotype solution. When we expose these chemicals to light, they react and turn blue, except for where the designer placed their ink lines.
While this practice is obsolete, as we have access to modern technology like copiers and scanners, you still need particular paper for the right job. Having the right paper makes the whole print process more seamless.
Despite the technique largely going out of fashion, the term “blueprint” still has a good ring to it, so we still use it today.
What Type of Paper Do Architects and Engineers Use?
The drawings that architects, designers, and engineers create are a vital part of the construction process, and the paper they use is important. If the paper is too thick, it becomes difficult to transport. If the paper is too flimsy, it would not survive the hazards of a construction site.
The Papers Used Today
The most commonly used papers in construction drawings are rolled bond copier paper and vellums to make high-quality copies. Most designers use plotter papers in the final stages of design, as they are of a much higher quality.
Mylar film paper is most typically used for construction drawings and the initial phases of design, as it is semi-rigid and has a long life. Mylar is also semi-transparent so you can overlay pages and still see your original drawings beneath.
Understanding Paper Size
Because of the level of accurate detail required to assess the information needed to build, we must print technical drawings in a large format. There is a slight difference between architectural drawings and engineering drawings in terms of paper sizes, but your personal needs may still outweigh industry standards.
Both use a unit of measurement called D-size, with architectural plans measuring at 24” x 36” and engineering plans at 22” x 34”. Two of the most common drawing sizes for house plans are 18” x 24” and architectural D-size, but we offer a range of sizes to suit your specific needs.
The Different Applications of Construction Blueprint Paper
There are six primary types of construction drawings, and different needs require different approaches. For example, a building plan for an office block has a different scale and material requirements than a wall section.
Some of the use cases for blueprint paper include:
- Full-scale plans
- Interior or exterior elevations
- Building and wall sections
- Interior or exterior detailing
- Room finishes and schedules
- Utility plans and construction framing
Whether you’re aiming to put together a full-scale map of a project or iron out the finer details, you must ensure you are working on the correct medium. We encourage you to consider construction blueprint paper.
As simple as it sounds, the paper you choose to use in your project can impact your construction’s scheduling, turnaround time, and overall efficiency.
Blueprints are the cornerstone of a successful construction project, no matter the scale. Without a high-quality plan, the project could swiftly unravel. Give yourself the best chance of success and start with a sound foundation. That is the key to a good building, after all.
Making the Printing Process Work for You
We have honed the art of bringing quality paper and media to the people who need it most. And, with over 40 years of industry experience, we know what’s going to work best for your project.
Whether you need construction blueprint paper, rolls of paper for plotting or technical drawings, vellum sheets, or mylar printing paper, come to us to simplify the printing process.
Not sure what size or product you need? Reach out to us today and talk to an expert. We’ll get you building in no time.





