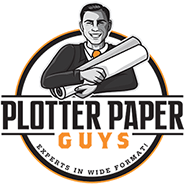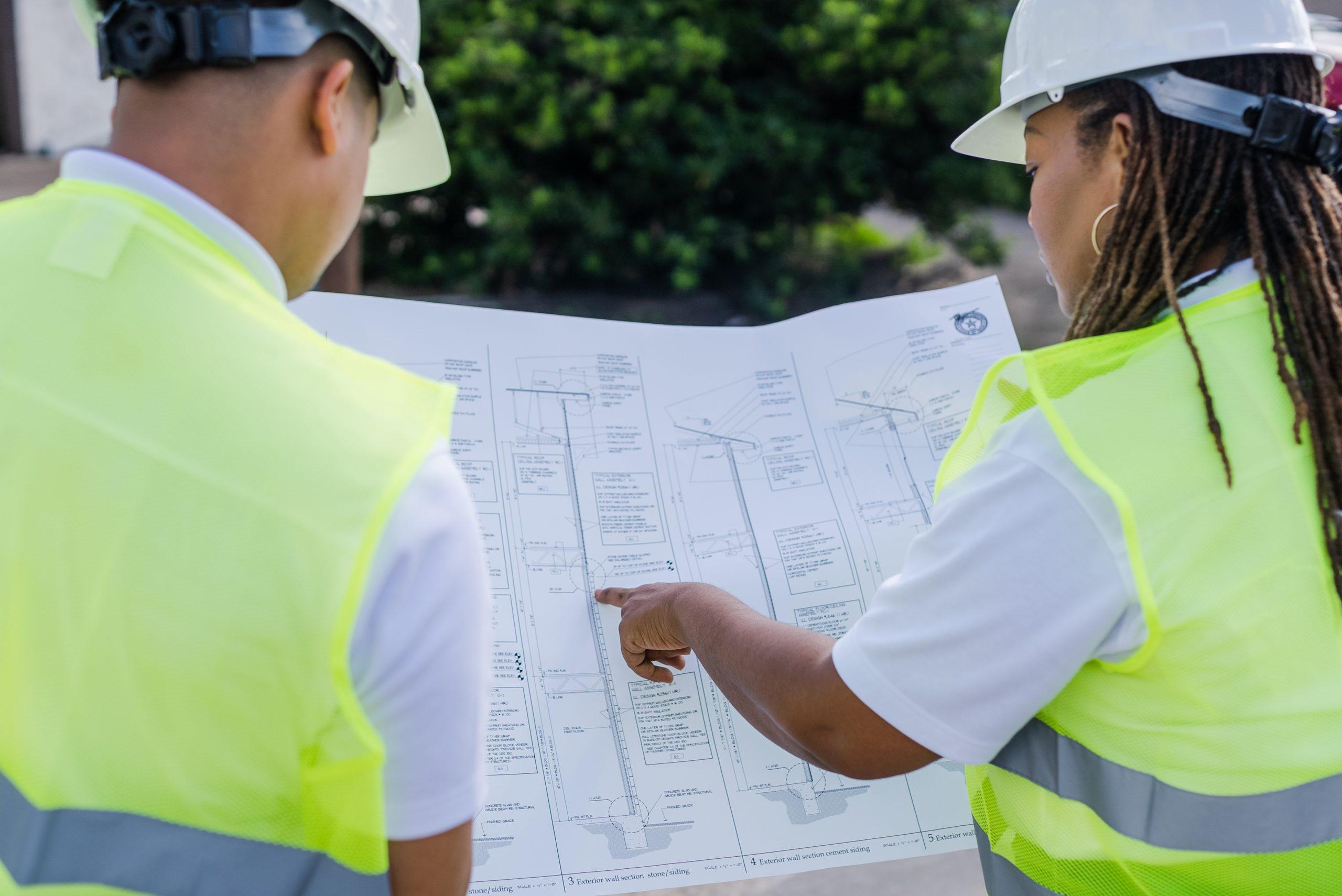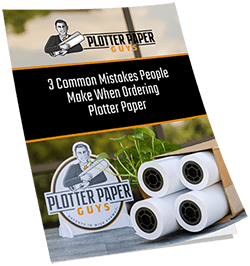Blueprint paper size of paper is a crucial aspect of many architectural projects since buildings in the United States are growing in size. Architects need the right planning equipment, the most traditional of which is pen and paper.
Drawing is no doubt a crucial part of the architect’s process, but what sort of paper do they use? More importantly, what Blueprint paper size do they need to properly plan out their next project?
That’s what we’re here to look at today. Read on to find out more about the size of paper that’s used in architectural design.
Why Do Architects Use Paper?
Some say that drawing is a way for architects to think out loud. It’s a simple and effective way of getting ideas out into a visual form.
While computers have replaced this concept somewhat, there’s always a place for drawing one’s design. Many architects still carry this skill, and therefore they need the right design paper to get their ideas out.
What Sort of Paper Is Used?
Architects have traditionally used tracing paper since light can pass through it from its low opacity. However, architects also commonly use other paper for different designs like layout paper and sketch paper.
Architects these days also use plotter paper, which works hand-in-hand with plotter machines. You can print vector graphics onto plotter paper, which is crucial when creating blueprints.
Standard Paper Sizes
This begs the question: what’s the standard blueprint paper size when it comes to architectural design?
The most common finished sizes are 24” x 36” (D size), 18” x 24” (ARCH C), 13” x 19” (Super-B).
Blueprint paper is not made any longer. However, many people still refer to prints for architecture and engineering drawings as “blueprints”.
That being said, if someone is looking to make prints of things like building plans, electrical drawings, or plats for a subdivision, they would typically use one of the below products. So which sizes do you choose based on projects?
Finding the Right Paper Size
If the print is just black and white, and you have a printer that can accommodate 24” wide 2” core rolls, you might opt for our first product – 20lb Inkjet Bond, 24”x150’ (20BIJ24150). Your second product 20lb Xerographic Bond, 36”x500’ (X20B36500), is ideal if you have a larger printer that can accomodate 3′ ‘ core rolls (with a total roll diameter of 6.5’).
These are the most common sized rolls used by high output printers, such as large engineering firms.
A common size print to make using 20lb Xerographic Bond, 36”x500’ (X20B36500) is 24” x 36”. If you want to print in color, you would typically use 20lb Inkjet Bond, 24”x150’ (20BIJ24150). 24IJC (24# bond) is a coated paper and will usually produce crisper images and sharper colors. This is because the coating on the paper keeps the inks on top thus preventing them from sinking into the sheet and washing out. 24IJC comes on 2” core rolls.
Which Sizes Do I Choose?
Common roll sizes used for making prints are the 20 lb. CAD Inkjet Bond Paper (20BIJ4150) the most common size to print is 24X150, 20 lb. Engineering Bond Paper the most common size is 36 X 500 (X20B36500), and the 24 lb. Premium Coated Inkjet Bond Paper.
The 20 lb. CAD Inkjet Bond Paper is a great affordable option for printing check plots in most inkjet printers. The 20 lb. Engineering Bond Paper is fantastic for printing xerographic renderings.
Meanwhile, the 24 lb. Premium Coated Inkjet Bond Paper is a great option for full-color printing the most common size is 24 X 150 (24IJC24150) Consider these roll sizes based on your organization’s needs.
Finding the Right Size of Paper for Architectural Design
Finding the right size of paper for your architectural needs is all about knowing what you need for your project. Use this guide to understand how different sizes correspond with different projects and get the right paper size today!
Looking for reliable paper services for your architectural and engineering projects? Contact us today and we’ll help you find the right size of paper ASAP!




